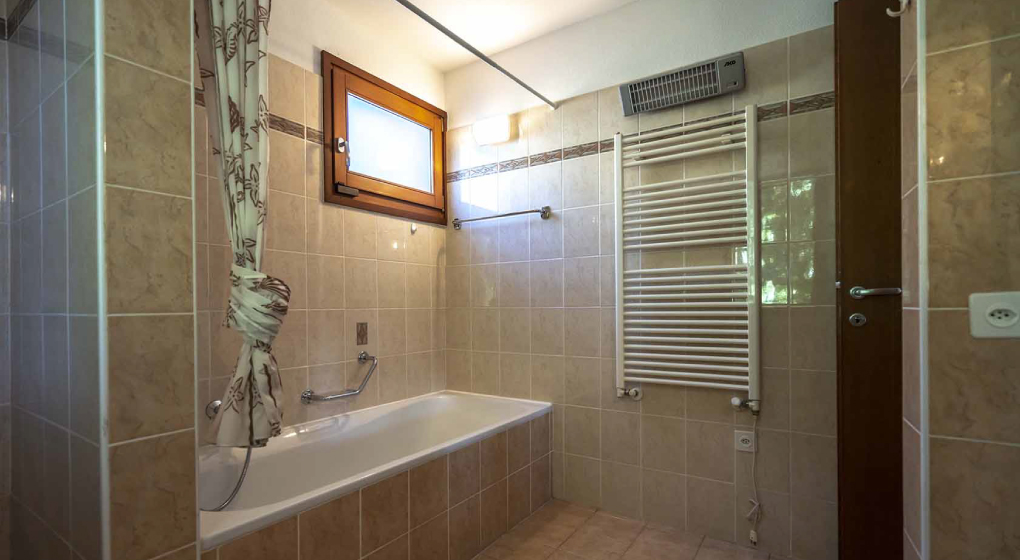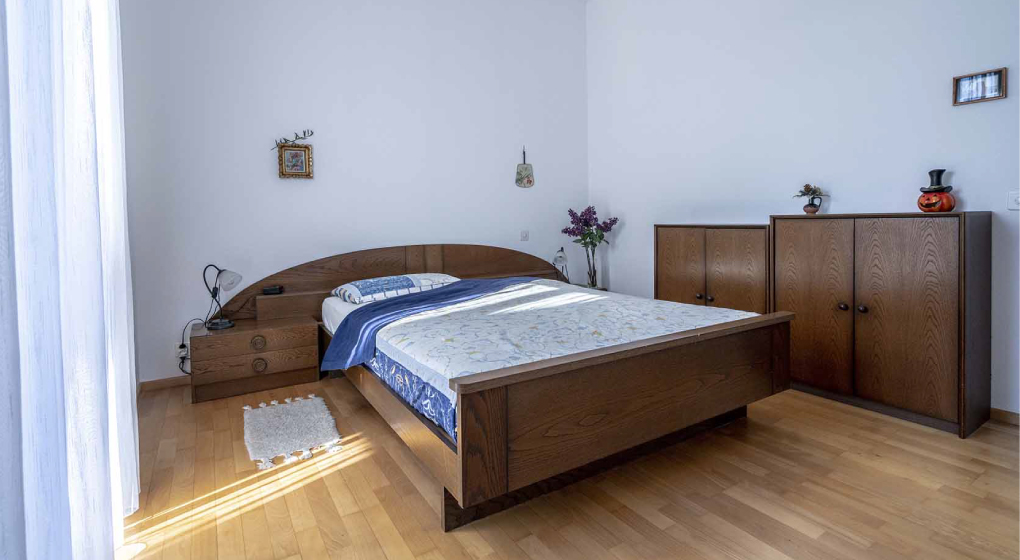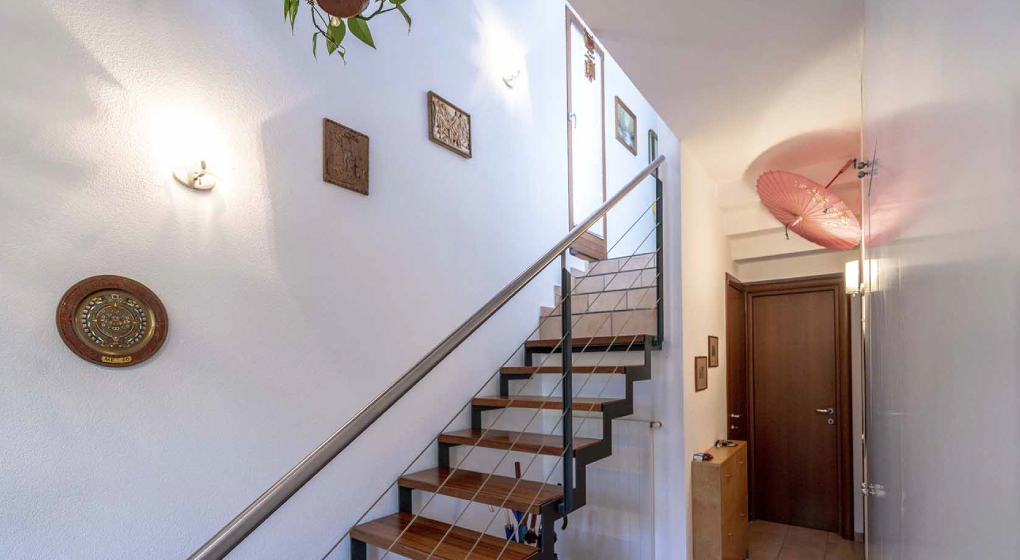Historical villa of 7.5 rooms, built-in 1930 on a land of 708 square meters, completely renovated in 2000, with two outdoor terraces. The house in total has 202 square meters of living space approx. In addition to that, there are two outdoor terraces of 48 and 18 square meters approx.
The villa has a paved pedestrian entrance from which it is possible to access the ground floor. The atrium is equipped with a 4-door closet and includes the living area, a kitchen with exit to the large winter garden, and the ancillary rooms such as a guest toilet, pantry room, technical room and laundry room.

1st floor: corridor with a built-in 4 doors wardrobe, one large bathroom with bathtub. Two double bedrooms on both sides of the house with both a large terrace, one with a view of the amazing Mount Brè.

2nd floor: corridor with a built-in wardrobe of 4 doors, one large bathroom with shower and two double bedrooms with two balconies in each room + an additional balcony in the corridor.

Flooring: in the living room there is dark wood parquet, in the places, there is light wood parquet, while in all the other rooms there are porcelain stoneware tiles. Double pane windows with wooden fixtures.

Heating is distributed by an oil heating system. The property is in excellent condition and is immediately habitable.

Possibility to put a beautiful large swimming pool in the garden. Then there are two exits to the garden and the remaining surrounding land on which there are two buildings, currently used as a hobby room, one garage. One additional garage is located outside the property.

Property on sale @ CHF 1,595.000
For Info or Enquires realestate@celebremagazine.world





